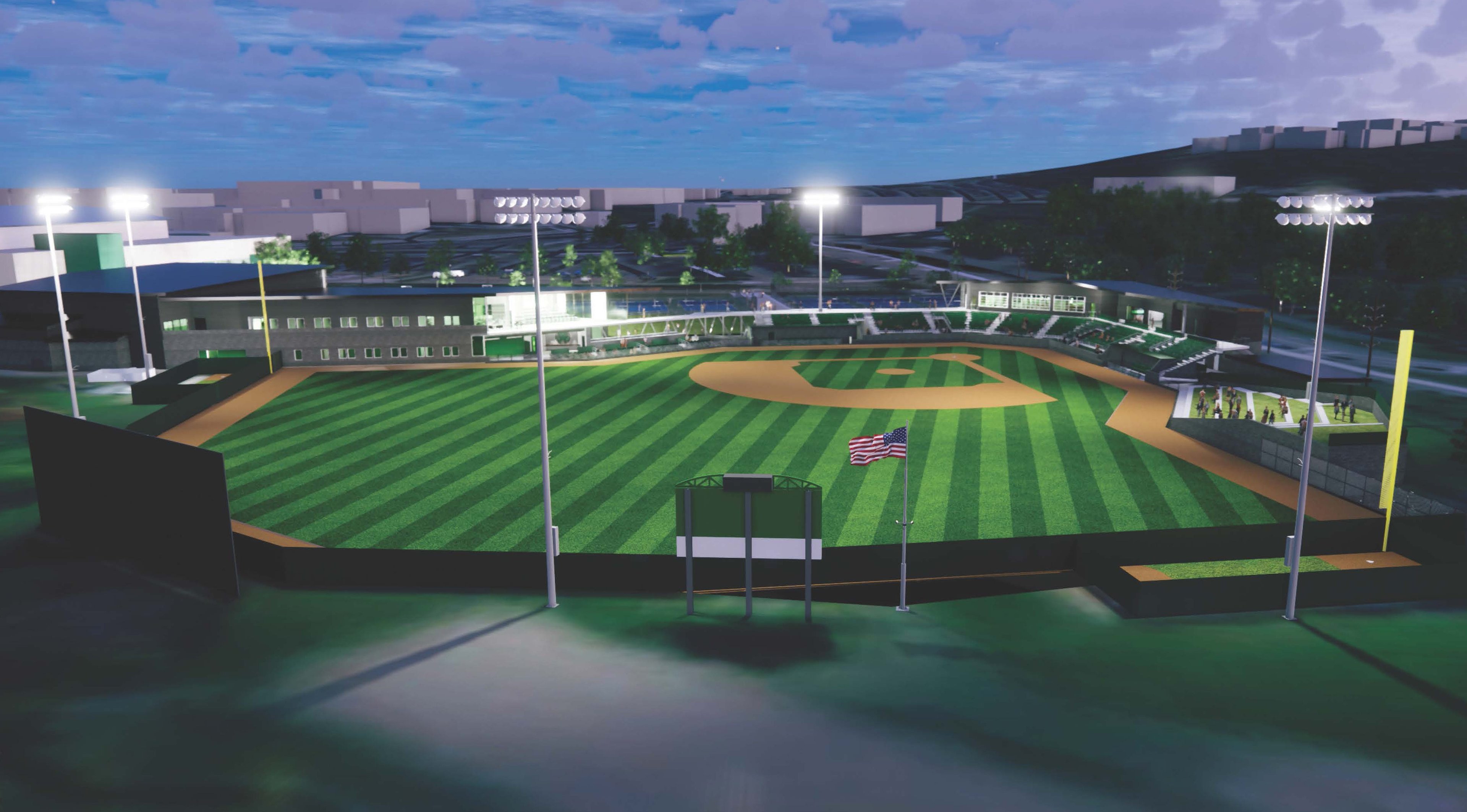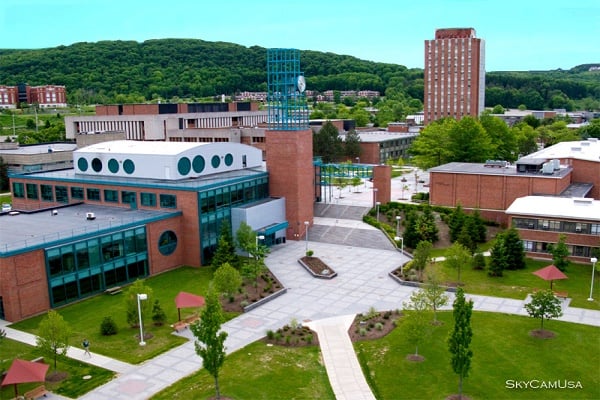

Binghamton University
College/University
About Binghamton University
Completed in 2004, the 156,000 square foot complex is the largest sports facility of its kind within 75 miles of Binghamton. Basketball seating swells to 5,142 fans and includes courtside seating and a student section that seats more than 1,000 members of the boisterous BU Zoo.
Home to the men's and women's soccer programs, the state-of-the-art-Bearcat Sports Complex opened in 2007 with two synthetic turf fields measuring 120 yards by 75 yards. The seating capacity of the Bearcats Sports Complex is 2,534 for the competition field and 1,000 for the practice field. Complete with press box concession stands, rest rooms and lighting.
Opened on September 21, 2012 the newly reconstructed tennis complex is one of three upgrades to the Bearcats Sports Complex along with the baseball and softball fields. The tennis area features six new varsity courts with cushion surfaces on the south side. A optimally designed center promenade allows access for spectators and coaches. In addition to the competition courts are six new recreation courts on the north side which also includes a hitting wall. New fencing and windscreens were also added to the surrounding area.
The University’s sports facilities in Vestal, N.Y., will be transformed with a $60 million anonymous gift that will create a new Baseball Stadium Complex. From admissions to athlIntercollegiate Athletics is an integral component of the educational experience at Binghamton University. The Department exists to provide all student-athletes an opportunity to achieve excellence in their academic, athletic, and personal pursuits. In this pursuit of excellence, the Department offers equitable opportunities for all student-athletes and embraces the NCAA principles of sportsmanship, integrity, amateurism, compliance, diversity and inclusion, and institutional control.
As part of its mission, the Department embraces the following core values: Excellence, Integrity, and Service.etics, this gift will have a positive impact across the entire campus. Fawley Bryant Architecture is the designing architect for the stadium upgrades. A commercial architecture firm with two locations in Florida, Fawley Bryant facilitates the creation of smart, beautiful spaces. The firm’s portfolio spans from multimillion-dollar sports stadiums to commercial and hospitality complexes and includes work on the Atlanta Braves spring training complex, IMG Academy Fieldhouse and the Gatorade Sports Science Institute. This fully funded donor project will build an 84,000 square-foot facility to support the baseball team that will include a new stadium, clubhouse and indoor training facility. It will consist of increased fan seating, locker rooms, batting cages, coaches’ offices, study spaces and an athletic training room. The new stadium complex will not only help the University to continue to recruit top high-school athletes but will also meet NCAA requirements for hosting post-season tournament play. The indoor training facility will include a turf baseball infield with a four-story ceiling, providing athletes the ability to practice year-round.
The 360-stadium seat capacity softball facility features professional-style sunken dugouts.The field was updated in 2018 with a new Hilltopper infield and Field Turf outfield and warning track. Also included are outdoor batting cages, bullpens and an inning-by-inning Daktronics scoreboard. The complex is affixed with an eight-foot wall as well as a press box and is wired for future lights.
The Binghamton baseball, softball and golf programs have year-round access to an indoor hitting facility in the basement of West Gym. The hitting facility features four full-length batting cages and two pitchers mounds as well as pitching machines and storage for equipment. The indoor hitting facility allows the student-athletes to workout during the winter months. All three programs use the facility for practice during the early portions of their spring seasons.
The east side of campus houses the track and field stadium which features an eight-lane 400 meter rubber surfaced track. The track and field stadium also includes a separate shot put and discus throw area outside of the track oval. The stadium also features a press box and bleacher seating.
West Gym contains three full-sized hardwood courts, with bleachers and a scoreboard for competition use.
The Patricia A. Saunders Aquatic Center holds a six lane, 25-yard racing course with AntiWave lane lines and Paragon starting blocks. A Colorado Timing System uses a six-line scoreboard display for race results. A bulkhead creates a separate diving well with a maximum depth of 14 feet. There are two 1-meter diving boards and one 3-meter board as well as a dry board and trampoline for training.
Contacts
- JDJohn Doe
Manager